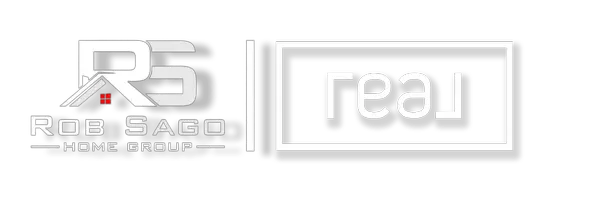67 Ahnert Ave North Haledon Boro, NJ 07508
UPDATED:
10/25/2024 03:07 PM
Key Details
Property Type Single Family Home
Sub Type Single Family
Listing Status Under Contract
Purchase Type For Sale
MLS Listing ID 3928412
Style Colonial
Bedrooms 5
Full Baths 3
Half Baths 1
HOA Y/N No
Year Built 2004
Annual Tax Amount $20,109
Tax Year 2023
Lot Size 1.610 Acres
Property Description
Location
State NJ
County Passaic
Rooms
Basement Finished, Full
Dining Room Formal Dining Room
Kitchen Center Island, Eat-In Kitchen
Interior
Heating Gas-Natural
Cooling Central Air, Multi-Zone Cooling
Flooring Carpeting, Tile, Wood
Fireplaces Number 2
Fireplaces Type Family Room, Gas Fireplace, Rec Room, Wood Stove-Freestanding
Heat Source Gas-Natural
Exterior
Exterior Feature Brick, Vinyl Siding
Garage Attached Garage
Garage Spaces 2.0
Utilities Available Gas In Street
Roof Type Asphalt Shingle
Building
Lot Description Mountain View
Sewer Public Sewer
Water Well
Architectural Style Colonial
Schools
Elementary Schools High Mt
Middle Schools Memorial
Others
Senior Community No
Ownership Fee Simple

GET MORE INFORMATION




