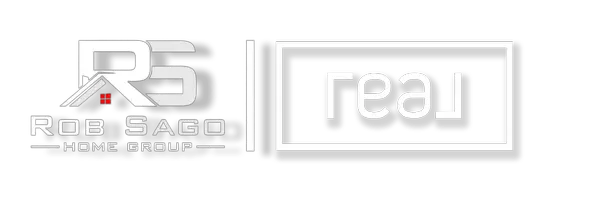3 Oak Hill Dr Vernon Twp., NJ 07461
UPDATED:
10/15/2024 05:01 PM
Key Details
Property Type Single Family Home
Sub Type Single Family
Listing Status Under Contract
Purchase Type For Sale
Square Footage 3,702 sqft
Price per Sqft $202
Subdivision The Summit
MLS Listing ID 3927199
Style Colonial, Custom Home
Bedrooms 4
Full Baths 2
Half Baths 1
HOA Y/N No
Year Built 1992
Annual Tax Amount $14,277
Tax Year 2023
Lot Size 1.700 Acres
Property Description
Location
State NJ
County Sussex
Rooms
Family Room 14x16
Basement Finished, Full
Master Bathroom Jetted Tub, Stall Shower
Master Bedroom Full Bath, Walk-In Closet
Kitchen Center Island, Eat-In Kitchen, Pantry
Interior
Interior Features BarWet, CeilCath, CeilHigh, HotTub, JacuzTyp, Skylight, WlkInCls
Heating GasPropL
Cooling Central Air
Flooring Carpeting, Tile, Wood
Fireplaces Number 1
Fireplaces Type Living Room, See Remarks, Wood Burning
Heat Source GasPropL
Exterior
Exterior Feature Vinyl Siding
Garage Attached, Garage, InEntrnc
Garage Spaces 3.0
Pool Gunite, Heated, In-Ground Pool
Utilities Available All Underground
Roof Type Asphalt Shingle
Building
Lot Description Level Lot, Wooded Lot
Sewer Septic 4 Bedroom Town Verified
Water Well
Architectural Style Colonial, Custom Home
Schools
High Schools Vernon
Others
Pets Allowed Yes
Senior Community No
Ownership Fee Simple

GET MORE INFORMATION




