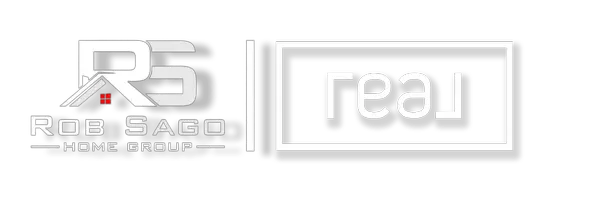419 Tappen ST Avenel, NJ 07001

UPDATED:
10/27/2024 08:18 PM
Key Details
Property Type Single Family Home
Sub Type Single Family Residence
Listing Status Under Contract
Purchase Type For Sale
Square Footage 3,070 sqft
Price per Sqft $257
Subdivision Woodbridge Tow
MLS Listing ID 2504466R
Style Custom Home
Bedrooms 4
Full Baths 3
Half Baths 1
Originating Board CJMLS API
Year Built 2021
Annual Tax Amount $14,360
Tax Year 2023
Lot Dimensions 110.00 x 55.00
Property Description
Location
State NJ
County Middlesex
Community Sidewalks
Rooms
Basement Finished, Bath Full, Bedroom, Other Room(s), Storage Space, Utility Room, Kitchen, Laundry Facilities
Dining Room Formal Dining Room
Kitchen Granite/Corian Countertops, Kitchen Exhaust Fan, Kitchen Island, Pantry, Galley Type
Interior
Interior Features Blinds, Cathedral Ceiling(s), High Ceilings, Security System, Skylight, Vaulted Ceiling(s), 1 Bedroom, Kitchen, Laundry Room, Living Room, Bath Full, Storage, Utility Room, Entrance Foyer, Bath Half, Dining Room, 3 Bedrooms, Attic, Bath Main
Heating Zoned, Forced Air
Cooling Central Air, Ceiling Fan(s), Zoned, Attic Fan
Flooring Ceramic Tile, Wood
Fireplace false
Window Features Blinds,Skylight(s)
Appliance Self Cleaning Oven, Dishwasher, Dryer, Gas Range/Oven, Exhaust Fan, Refrigerator, Washer, Kitchen Exhaust Fan, Gas Water Heater
Heat Source Natural Gas
Exterior
Exterior Feature Barbecue, Deck, Door(s)-Storm/Screen, Sidewalk
Garage Spaces 2.0
Pool None
Community Features Sidewalks
Utilities Available Underground Utilities, Electricity Connected, Natural Gas Connected
Roof Type Asphalt
Porch Deck
Building
Lot Description Corner Lot
Faces Southwest
Story 3
Sewer Public Sewer
Water Private
Architectural Style Custom Home
Others
Senior Community no
Tax ID 2500848020000106
Ownership Fee Simple
Security Features Security System
Energy Description Natural Gas

GET MORE INFORMATION




