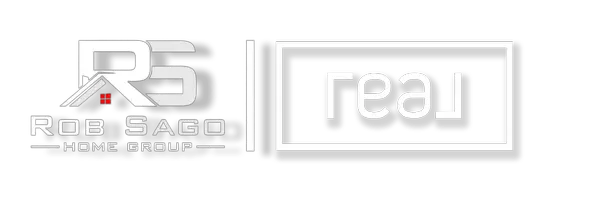156 Goldfinch Ct Allamuchy Twp., NJ 07840

UPDATED:
11/27/2024 07:59 PM
Key Details
Property Type Townhouse
Sub Type Townhouse-End Unit
Listing Status Active
Purchase Type For Sale
Subdivision Panther Valley
MLS Listing ID 3926645
Style Townhouse-End Unit, Multi Floor Unit
Bedrooms 4
Full Baths 3
Half Baths 1
HOA Fees $406/mo
HOA Y/N Yes
Year Built 1982
Annual Tax Amount $9,653
Tax Year 2023
Lot Size 4,356 Sqft
Property Description
Location
State NJ
County Warren
Zoning MR
Rooms
Family Room 25x11
Basement Finished, Full, Walkout
Master Bathroom Soaking Tub, Tub Shower
Master Bedroom Dressing Room, Full Bath, Walk-In Closet
Dining Room Formal Dining Room
Kitchen Eat-In Kitchen, Separate Dining Area
Interior
Interior Features CeilHigh, SoakTub, StallTub, WlkInCls
Heating Gas-Natural
Cooling Ceiling Fan, Central Air
Flooring Carpeting, Laminate, Vinyl-Linoleum
Fireplaces Number 2
Fireplaces Type Family Room, Gas Fireplace, Living Room, Wood Burning
Heat Source Gas-Natural
Exterior
Exterior Feature Vinyl Siding
Parking Features Attached Garage, Finished Garage, Garage Door Opener
Garage Spaces 2.0
Pool Association Pool
Utilities Available Electric, Gas-Natural
Roof Type Asphalt Shingle
Building
Lot Description Wooded Lot
Sewer Public Sewer
Water Public Water
Architectural Style Townhouse-End Unit, Multi Floor Unit
Schools
Elementary Schools Allamuchy
Middle Schools Allamuchy
High Schools Hackttstwn
Others
Pets Allowed Yes
Senior Community No
Ownership Fee Simple

GET MORE INFORMATION




