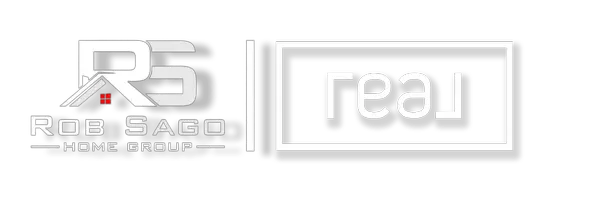33 Fairchild Ln Wantage Twp., NJ 07461
UPDATED:
10/30/2024 06:09 PM
Key Details
Property Type Townhouse
Sub Type Townhouse-End Unit
Listing Status Under Contract
Purchase Type For Sale
Subdivision Clove Hill Manor
MLS Listing ID 3924353
Style Townhouse-End Unit, Multi Floor Unit
Bedrooms 2
Full Baths 2
HOA Fees $450/mo
HOA Y/N Yes
Year Built 2003
Annual Tax Amount $7,379
Tax Year 2023
Lot Size 8,712 Sqft
Property Description
Location
State NJ
County Sussex
Rooms
Basement Full, Partial, Walkout
Kitchen Breakfast Bar, Center Island, Separate Dining Area
Interior
Interior Features Blinds, CODetect, CeilCath, Drapes, FireExtg, CeilHigh, JacuzTyp, SmokeDet, WlkInCls, WndwTret
Heating Gas-Natural
Cooling 1 Unit
Flooring Carpeting, Vinyl-Linoleum
Heat Source Gas-Natural
Exterior
Exterior Feature Cinder Block, Vinyl Siding
Garage Built-In Garage
Garage Spaces 1.0
Pool Association Pool
Utilities Available Electric, Gas-Natural
Roof Type Asphalt Shingle
Building
Lot Description Wooded Lot
Sewer Public Sewer
Water Public Water
Architectural Style Townhouse-End Unit, Multi Floor Unit
Others
Pets Allowed Yes
Senior Community Yes
Ownership Fee Simple

GET MORE INFORMATION




